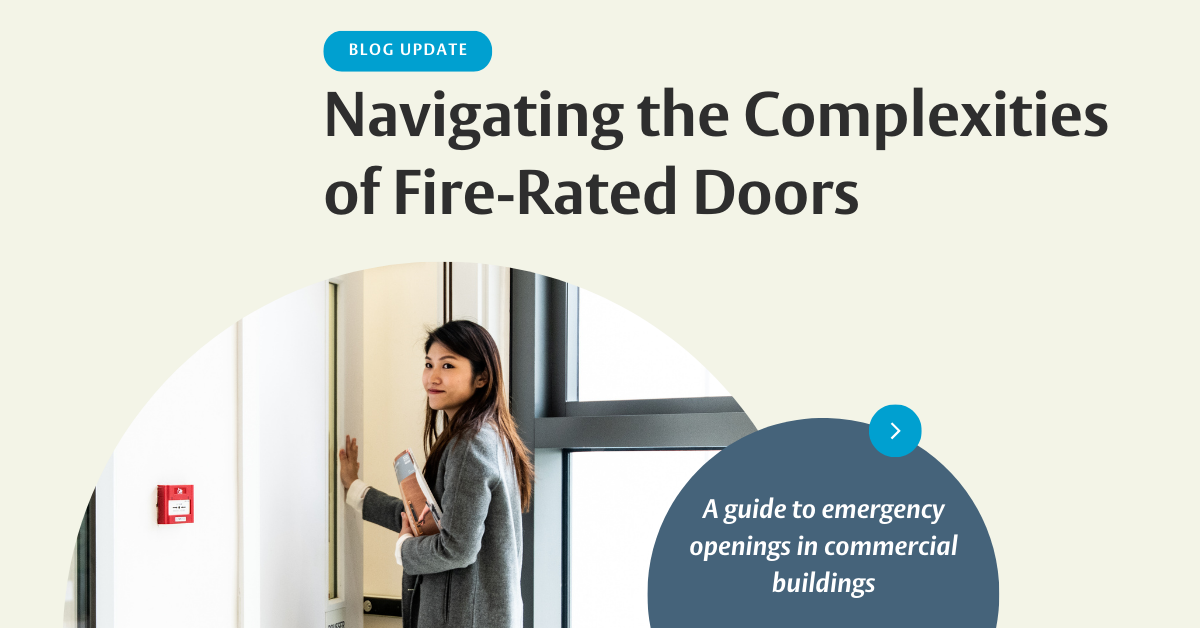Navigating the Complexities of Fire-Rated Doors
Fire-rated door assemblies are a critical safeguard in commercial buildings, yet specifying them is a complex process. Read more about the fundamentals of a fire-rated door and the standards and codes that are applicable in your jurisdiction.

A guide to emergency openings in commercial buildings
Fire-rated door assemblies are a critical safeguard in commercial and institutional buildings, yet specifying them is a complex process. There’s not a single standard or code that spells out all applicable fire door requirements. Architects and designers use a combination of codes and standards in order to reach the correct solution. This blog unravels the key factors that regulate the application of fire-rated doors.
Fundamentals of a Fire-Rated Door
Fire doors have one main purpose – to contain the spread of fire and smoke within, into, or out of a building. The degree of protection provides time for people to evacuate safely or wait in a protected area of refuge while emergency response arrives. Fire protection ratings are specified as 20, 45, 60, 90, or 180 minutes of duration.
So, wouldn’t it be sensible to specify every door for the longest rating? It’s not so simple, and that would limit selection while driving up construction costs unnecessarily. There are multiple criteria that determine which rating is warranted.
1) Exit Type
The door’s rating is first influenced by its opening type. Doors have different functions along an emergency path of egress. An exit access door provides entry to a corridor that leads to an exit during the early stages of a fire. There are maximum travel distances to reach an exit in a building. These distances depend on the type of construction and whether the building has a full sprinkler system, among other things.
Many people think of an exit as just a door, and it can be if the door leads directly to the outside. Exits are so much more than an exterior door, however, and include vertical stair enclosures, exit passageways, exit ramps, and horizontal exits. Once a building occupant reaches any type of interior exit, they are offered a higher degree of protection based on how tall the building is.
Exit access doors usually have a 20-minute rating while an exit door into a stair has either a 60-minute rating for a three-story or less building or a 90-minute rating for a building that is four stories or taller.
Fire doors also protect rooms and spaces that contain materials deemed more flammable than usual to contain the fire to the area of origin. Examples include large storage rooms, laundry rooms, mechanical rooms, and similar spaces.
2) Wall Rating
The adjacent wall’s fire rating also has bearing on a door’s fire rating. The logic is that a fire door is rated less than the wall’s rating because the wall has a greater chance of contact with additional fuel load. Furniture and other combustible materials can be stacked up near the wall and will add to the flame spread, smoke created, and heat developed, while it is assumed that a door opening will be free of such materials.
This means the door’s rating is based on the wall rating as well as the opening type. It’s not one or the other but both. For example, a 1-hour wall can have a 20-minute door when used as an exit access, a 45-minute door as a storage room, or a 60-minute door if it serves an exit.
3) Hardware
Even though “fire-rated door” is the common term, it actually covers the entire assembly. The frame, hanging method, closing device, and latching mechanism must all be listed for a fire protection period equal to or greater than the required protection period. An assembly comprised of components of various protection periods takes on the value of the least-rated component installed on the assembly.
Fire door latching mechanisms are critical to the assembly’s performance. These doors must latch each time the door is closed, and must operate properly at all times. For example, a door bowing toward the fire puts strain on the latch. It won’t do any good if the door resists flames but the latch is compromised and prevents safe passage. It’s critical for the entire assembly to withstand fire forces, otherwise, one part’s failure could cause the entire opening to malfunction.
Code Confusion
What about the role of code language? Start by knowing which ones are applicable in your jurisdiction. Just because a code exists does not mean a government body has adopted it. There can also be verbiage variations – a state or city can partially accept, amend, or even add to a code.
As a general rule, fire-rated doors are covered by standards NFPA 80 (Fire Doors and Other Protective Openings), NFPA 105 (Standard for Smoke Door Assemblies and Other Opening Protectives), and ICC/ANSI A117.1 (Accessible and Usable Buildings and Facilities). Standards stipulate how the door should perform.
Standards are then referenced within the codes: NFPA 101 (Life Safety Code), NFPA 1 (Fire Code), the International Building Code, and the International Fire Code. Codes specify door placement and protection rating.
Lastly, there are certifications, such as UL, ISO, and BHMA. These follow standardized testing protocols to ensure all products are held to the same benchmark. Certifications prove performance and compliance.
Keep in mind that codes don’t use a one-size-fits-all approach for fire-rated doors. Codes are written around ordinary risk and hazard but are modified with exceptions. Risk can be higher or lower due to:
- Building type
- Square footage and height
- Construction materials
- Occupancy load
- Occupancy characteristics
All of these ultimately impact the rules governing fire-rated doors. That’s why consulting with a door hardware expert is paramount during planning. They can help you weigh every factor that impacts placing and specifying fire-rated doors.
Our team of experts are eager to discuss your project and ensure the appropriate fire-rated doors are included. {contact_our_nr_team_today}
ASSA ABLOY’s Egress Calculator and Code Corner with Katie are also helpful resources.